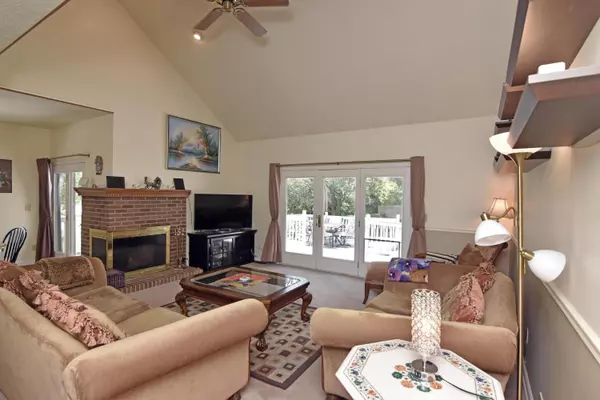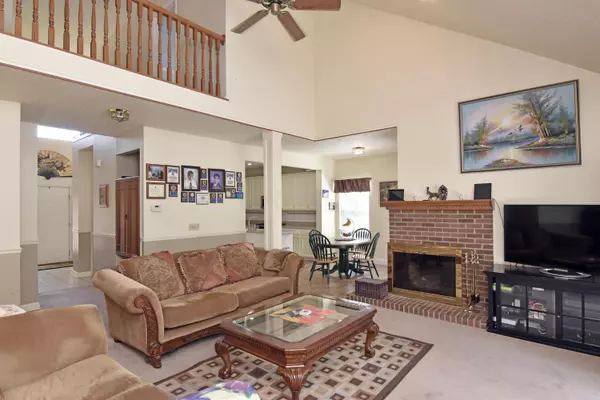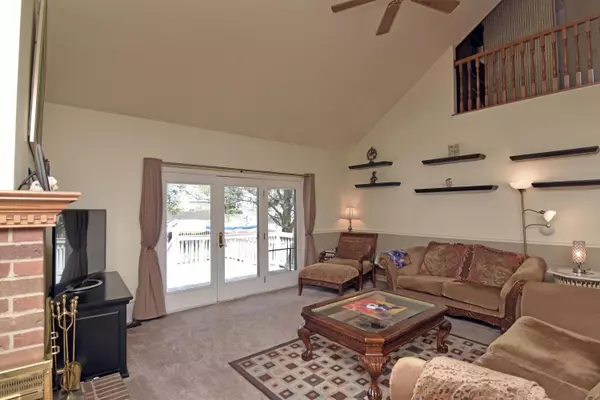$429,200
$442,000
2.9%For more information regarding the value of a property, please contact us for a free consultation.
5722 Westbriar Drive Hilliard, OH 43026
4 Beds
2.5 Baths
2,424 SqFt
Key Details
Sold Price $429,200
Property Type Single Family Home
Sub Type Single Family Freestanding
Listing Status Sold
Purchase Type For Sale
Square Footage 2,424 sqft
Price per Sqft $177
Subdivision Westbriar
MLS Listing ID 224015008
Sold Date 09/27/24
Style 2 Story
Bedrooms 4
Full Baths 2
HOA Y/N No
Originating Board Columbus and Central Ohio Regional MLS
Year Built 1995
Annual Tax Amount $8,104
Lot Size 0.280 Acres
Lot Dimensions 0.28
Property Description
Seller shall provide $4800 closing costs, floor covering, etc., allowance to buyer at closing. NEW concrete installed in the 6' deep, 14;'x32' walk-in crawlspace creating outstanding pool table, ping-pong game area, beyond the original LL rec rm. Charming 2-story home in Hilliard School District: Hilliard Darby High, Heritage Middle, and Darby Creek Elementary. Greeted by a spacious interior and an abundance of natural light opening up to the 2nd story in several areas. Spacious kitchen with ample storage and many cabinets! The main floor features a large 15x12.5 Owner Suite. Upstairs, find 3 bedrooms and a full bath! Outside, have a multi-level deck, perfect for entertaining or relaxation! With prime location, right across from Franks Park!
Location
State OH
County Franklin
Community Westbriar
Area 0.28
Direction On the corner of Frazell and Westbriar across from Franks Park
Rooms
Dining Room Yes
Interior
Interior Features Whirlpool/Tub, Dishwasher, Gas Range, Gas Water Heater, Microwave, Refrigerator
Heating Forced Air
Cooling Central
Fireplaces Type One, Gas Log, Log Woodburning
Equipment No
Fireplace Yes
Exterior
Exterior Feature Deck, Fenced Yard
Garage Attached Garage, Opener, 2 Off Street, On Street
Garage Spaces 2.0
Garage Description 2.0
Total Parking Spaces 2
Garage Yes
Building
Architectural Style 2 Story
Others
Tax ID 050-006732
Acceptable Financing VA, FHA, Conventional
Listing Terms VA, FHA, Conventional
Read Less
Want to know what your home might be worth? Contact us for a FREE valuation!

Our team is ready to help you sell your home for the highest possible price ASAP

GET MORE INFORMATION





